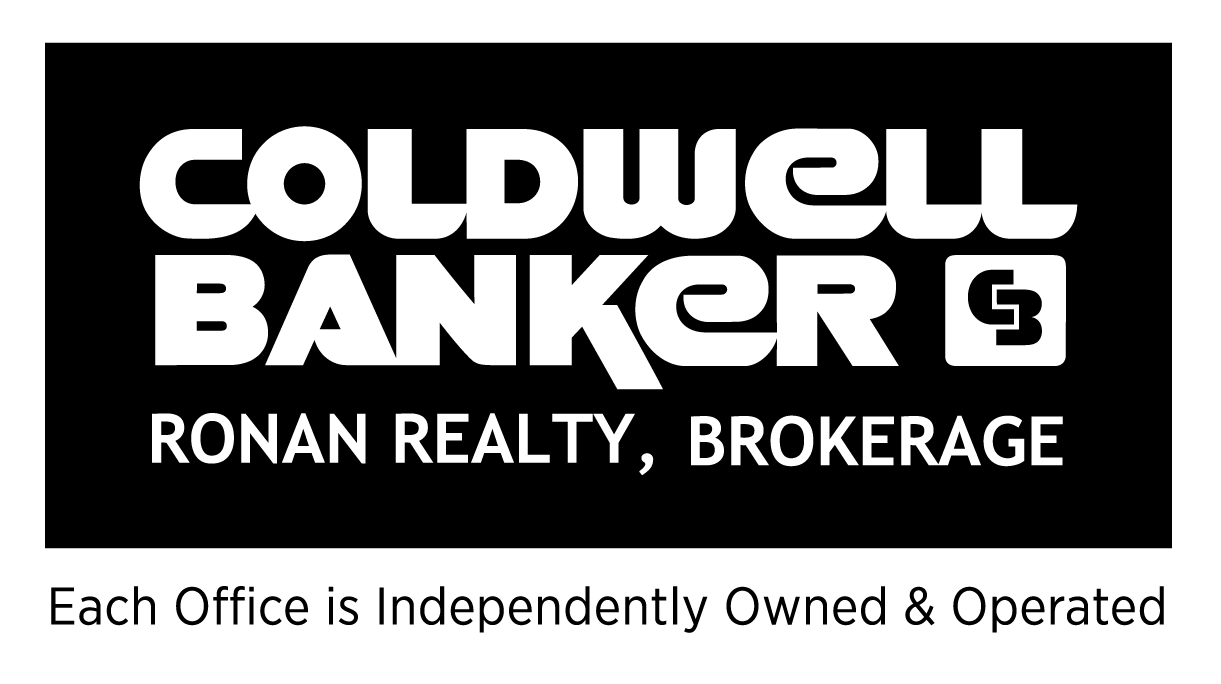Introducing the property you've been dreaming of! Located on a spacious 81 ft x 222 ft lot on the coveted Shering Crescent in Stroud, just Southeast of Barrie, this expansive family residence offers an array of desirable features. Enjoy the best of both worlds with the tranquility of small-town living and the convenience of being mere minutes away from Barrie's amenities, including Costco, Go Transit, dining options, Park Place shopping, and more. Spanning over 3000 sq. ft. of living space, this impeccably maintained home is move-in ready and boasts an inviting open-concept kitchen and dining area that seamlessly flows into the family room and extends outdoors to the picturesque rear yard. The main floor also encompasses an office space, a convenient 2 pc. bathroom, a separate living room or den, as well as a designated laundry area and mudroom accessible from the driveway. Upstairs, discover four generously sized bedrooms, including the primary suite featuring a spacious 4 pc. ensuite bathroom and a walk-in closet. Outside, the fully fenced backyard enveloped by mature trees offers a serene retreat complete with a 22ft x 24ft heated workshop, a sizable deck perfect for entertaining, an above-ground pool, and a secluded hot tub. The basement adds to the allure of this home with its expansive recreational room boasting a custom wet bar area and a cozy gas fireplace, along with ample storage space. Click on the virtual tour link, view the floor plans, photos, layout and YouTube link from your own home and then call your REALTOR® to schedule your private viewing of this great property! (id:4069)
| Address |
2815 SHERING Crescent |
| List Price |
$1,225,000 |
| Property Type |
Single Family |
| Type of Dwelling |
House |
| Style of Home |
2 Level |
| Area |
Ontario |
| Sub-Area |
Innisfil |
| Bedrooms |
4 |
| Bathrooms |
4 |
| Floor Area |
2,682 Sq. Ft. |
| Lot Size |
0.414 Sq. Ft. |
| Year Built |
1990 |
| MLS® Number |
40568745 |
| Listing Brokerage |
RE/MAX a-b Realty Ltd (St. Marys) Brokerage
|
| Basement Area |
Full (Finished) |
| Postal Code |
L9S1G9 |
| Zoning |
R1 |
| Site Influences |
Park, Playground, Schools, Shopping |
| Features |
Paved driveway, Automatic Garage Door Opener |



















































 The Real Edge
The Real Edge